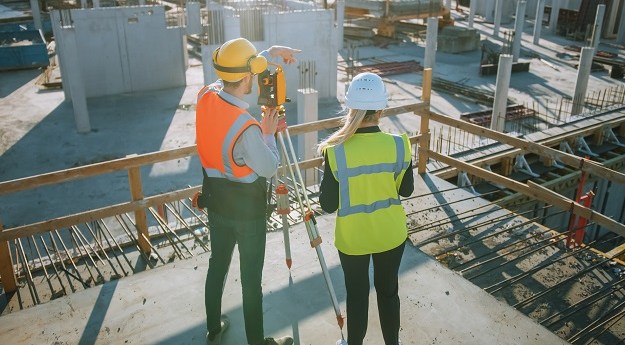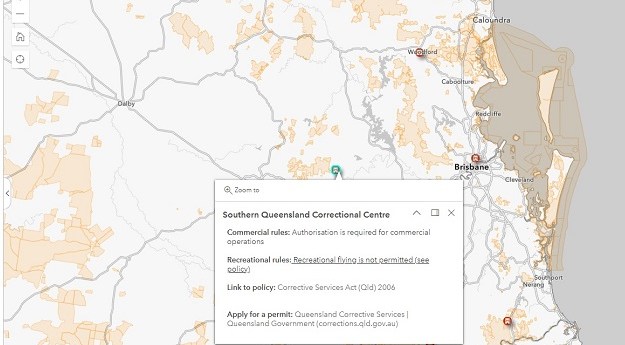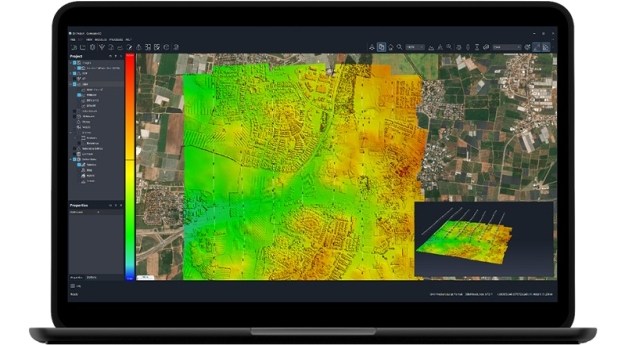
IndoorViewer 2.4 features enhanced automatic floor plan and routing features.
Latest release of NavVis’ building visualisation software brings detailed automatic floor plan generation.
The latest release of the German firm’s building visualisation software suite is led by new functionality to sutomatically developed detailed, colourised floor plans from point clouds.
“With this latest software release, we have updated features to make it even easier for laser scanning professionals to deliver a cutting-edge solution with every building scan project,” said NavVis CEo Felix Reinshagen.
“One of the most exciting new features makes it possible for NavVis IndoorViewer users to automatically generate beautiful, highly detailed floorplans in just a few clicks.”
The new release also features enhancement to the tool’s routing functions, which the firm says provides detailed, searchable routing between objects and locations within scanned structures.
Stay up to date by getting stories like this delivered to your mailbox.
Sign up to receive our free weekly Spatial Source newsletter.












