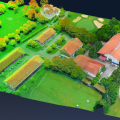JONATHON POWERS
The world of 3D visualisation is rapidly maturing, at least in applications designed for city planning.
This is not so much about the model itself. Practical 3D modelling capability has been around for the best part of two decades. Rather, it’s about the interfaces that now exist between GIS and visualisation, and the ease with which the data can be gathered.
Some of these features of the new world of 3D imagery were on view recently with the release of Virtual Brisbane, a new model created by town planners at Brisbane City Council. It includes every building and structure within a five kilometre radius of the city centre, around 80 square kilometres.
The model is a 3D planning tool that can be integrated with GIS datasets. It is capable of real time viewing, rendering and analysis. It will be a powerful tool when council needs to engage with the community about future developments in the city.
The model depends heavily on Pictometry oblique imagery; visualisation software is supplied by K2Vi in Auckland. The council purchased both products from AAMHatch. The same technology has been used to create models of the urban cores of Hobart and Melbourne.
Virtual Brisbane is the next generation planning tool for the digital age. It replaces an old cardboard model which was only ever wheeled out for major planning meetings.
The new model will be updated on a regular basis. The camera system is a small-mass unit which fits easily into light aircraft and is relatively cheap to operate. It will deliver snapshots in time, enabling progressive updates that will provide council with an authoritative record of development activity across the city.
The most exciting thing about these models is their potential to re-invigorate planning processes. Council planners, developers and politicians will be able to engage them interactively. An architect will be able to access a 3D model of a proposed building to visualise how it will look in the real environment. Land-use and zoning classification areas can be dynamically displayed, with a transparent overlay of the proposed future building envelopes.
A planner will have the tools to monitor the progress of developments on the ground. Politicians will be able to place new proposals in the context of the real world. Developers can assess development proposals before lodging formal applications.
A considerable amount of software is needed to make all this possible. K2Vi itself is one of a new generation of visualisation tools designed from the ground up to interact with GIS. K2Vi 3D models can be assigned and linked to GIS reference points, so that their locations are maintained in the GIS. It can handle ESRI Geodatabase and Shapefile, as well as MapInfo format. It also has the capability for direct GIS layer reading and overlay, for instance in land-use area classifications. It is also possible to measure distances using either GIS or 3D CAD.
The software comes with planning tools that provide accurate shadow and visibility analysis, allow for 3D navigation, and enable a ‘walk’ on the terrain. The point of view of this walk can be recorded and saved as a flight path for analysis or display later.
The software offers varied level of detail for optimised movement, and the ability to move, rotate and scale selected objects. Individual or groups of buildings can be deleted and replaced with upgraded textured models.
Virtual Brisbane is a work in progress. The data will be continually improved and updated over time, and new datasets will be added to increase the amount of available information. For instance, proposed and anticipated future building envelopes will be overlaid in 3D, meaning that changes in the fourth dimension (time) can be visualised and analysed.
The inclusion of weather variables, such as haze and lighting – by time of day and by season – will improve the visual assessment of project scenarios in their environmental context. Users will be able to toggle between different shadow and lighting effects.
Diurnal real time building shadows data will allow planners to assess the impact on residents and workers of proposed changes to the cityscape.
The initial version of Virtual Brisbane can be viewed and explored only on projector screens at the council library. This currently limits its ability to involve the community in planning, but the ultimate objective is for it to be available online for navigation and interaction.
However, no matter how clever the processing and compression algorithms, it is still a massive dataset. Unlimited public accessibility would mandate upgraded servers, and the kind of broadband infrastructure promised by the Broadband Network Company.
Nevertheless, if you want to see what the future of local government GIS looks like, a trip to the Brisbane City Council library is a must.
Jonathon Powers is a Sydney-based engineering writer. The author acknowledges the assistance of Chean-Piau Lau at Brisbane City Council and John Blackburn at AAMHatch in compiling this article.
Issue 45; February – March 2010







