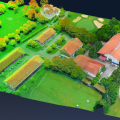
One of the conceptual highlights of the spatial@gov conference had to be Michael Haines' concept of a Virtual Australia and New Zealand – a ‘true to life computer model of the physical world.’
The model would contain all infrastructure, both above and below ground, and all buildings, inside and out.
The idea behind it is that we can use a detailed virtual model of the real world to undertake all the planning stages of all manner of projects, ranging from renovating bathrooms to building skyscrapers. As most planning involves 3D modelling of some sort, the idea is, really, just getting all this planning to happen in a central virtual location.
Such a model could aid in emergency management, for example, by providing fire fighters with augmented-reality helmets, they could ‘see’ through the smoke when entering commercial or residential buildings.
The model will work like real life, in that no Google Earth style fly-throughs will be possible. You will only be able to view the model as if you were really walking through it, and – just like real life – you can only enter buildings that you are allowed to. This helps abate privacy concerns, but also helps give a more realistic view of any proposed projects – allowing better public feedback on any new developments in the neighbourhood.
As such, a comprehensive Digital Rights Management system will underpin all interactions with the model.
An example given by Michael during the closing plenary of spatial@gov involved using the model to find architecture styles that you like, to, in turn, find architects to design your new (real world) house. With greater data accessibility, you’ll then be able to schedule an appointment to call (using VoIP, of course) the perfect architect (he will have a public calendar), no matter where they live on Earth. The architect can then view your land, and design a realistic 3D model that will sit, as it would in real life, for you to explore and approve.
This 3D model will be automatically approved by council, as building requirements will be defined and checked electronically. The architect can arrange a project manager, who will use the model to instruct building contractors, even going to far as to show them exactly where to store materials etc. The flexibility of not having to be on-site to manage projects will allow the project manager to manage many more projects than he or she currently can, and will also cut down on transport costs and congestion (site visits for most professions will become redundant).
While the idea sounds ambitious, the technology to do this is already here. The only thing that’s missing is the model itself and the means to tie in all the – currently disparate – data sources. Michael initially thought the project could be ready in 20 years, but has since received feedback from industry professionals that such a project could be delivered in 5-10 years.
The benefits of such a model are countless, and – like most new technologies – won’t be fully realised until it is in use.
The first general meeting for VANZI will be held in February 2012.







